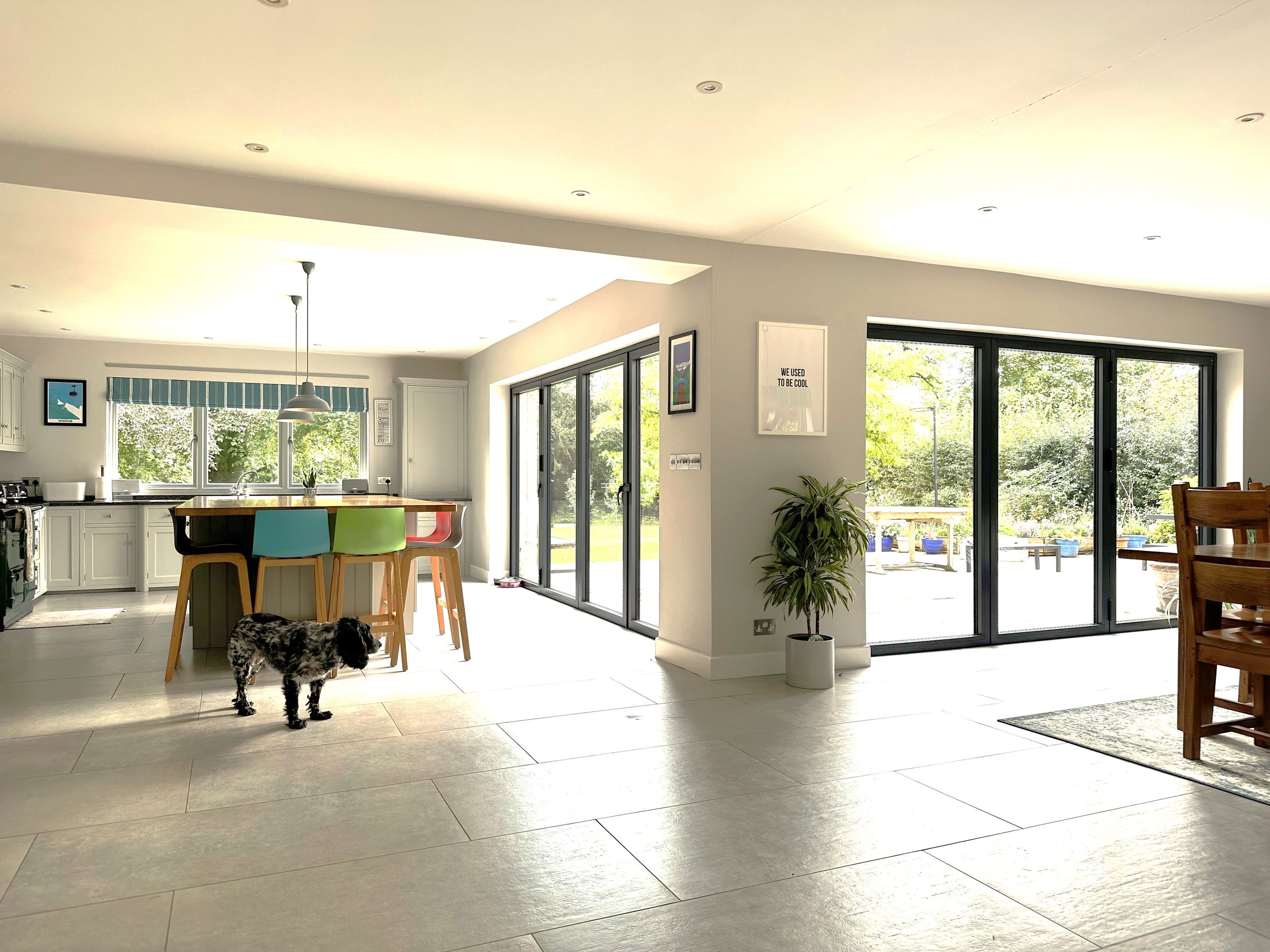Larch House
This detached house near Newbury comprised a number of piecemeal additions which were disconnected and had mismatching rooflines. The owners wanted to rationalise and reconfigure the spaces to suit their family and to create a more attractive exterior.
The single story additions were replaced with a new two storey extension which merged seamlessly with the main house. We aligned the roof pitches and re-rendered the entire property with a cool self coloured render. This contrasted beautifully with the two original projecting wings of the house which we clad in larch to juxtapose the surrounding wood. The roof was entirely re-tiled in slate and all windows replaced with powder coated aluminium, to complete this contemporary re-model.
To address the previously fragmented floor plan, we reinstated a traditional hierarchy of space. The two storey extension at ground floor provides an new entrance hall surrounded by boot room, utility, bathroom, and study. The new hall meshes these utilitarian spaces to the original house and creates a logical route into a newly configured open plan kitchen and dining space within the original part of the house. A new seating area with double height glazing gives drama, double aspect and light into the main living space. And a new staircase has transformed access to the top floor which was previously long and convoluted and now rises into a light filled, extended mezzanine hallway overlooking the open plan space below. Two new bedrooms and a family bathroom at the first floor, complete this contemporary remodel into a generous, warm and practical family home.








