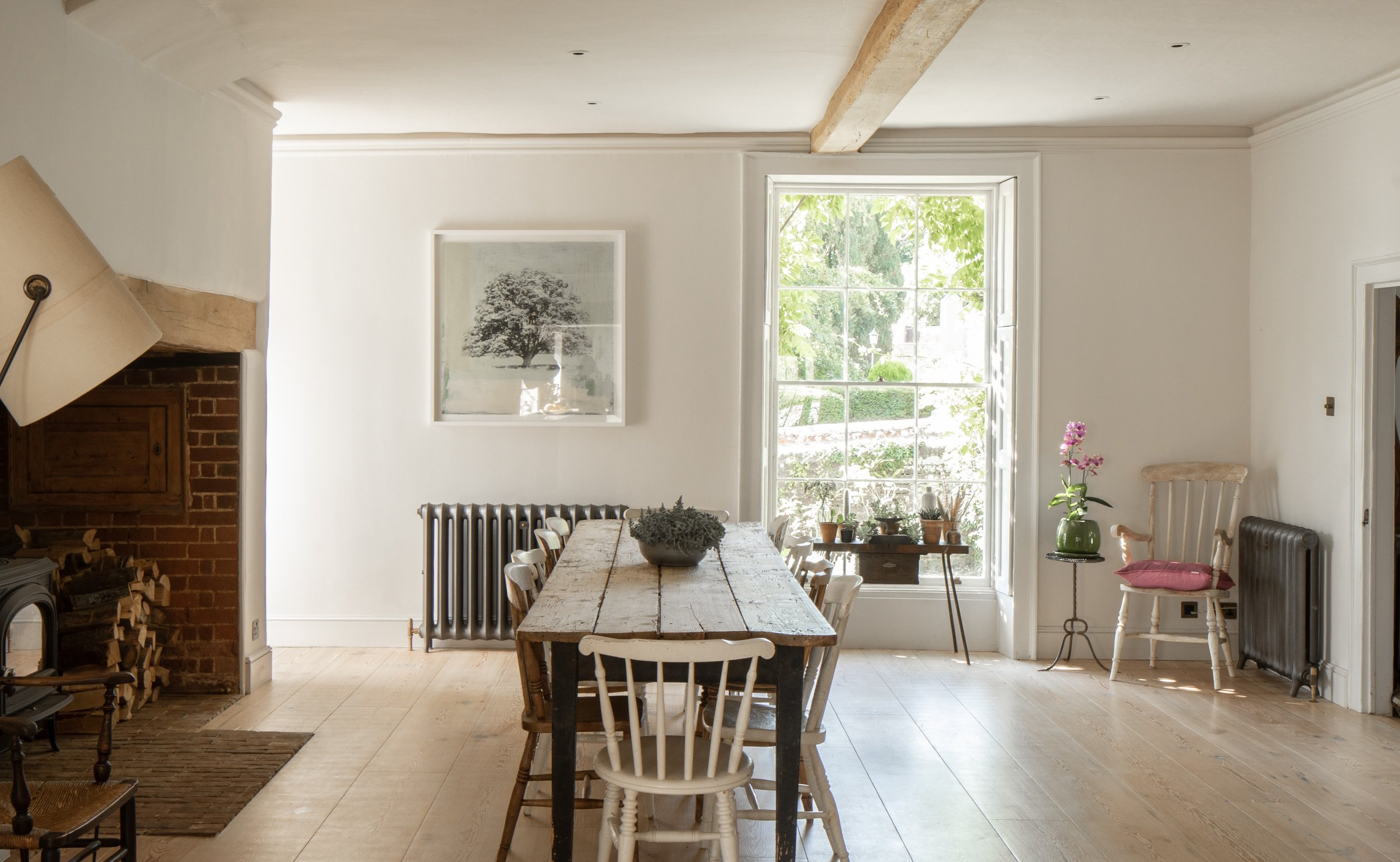The Rectory
This Grade II Listed Georgian house, holds pride of place opposite a historic Church, in a small West Sussex Village. The house had sadly undergone a number of changes over the years which had diminished its character. The owners, along with the National Trust wanted to return the property to its original Georgian charm and to restore the rundown and outdated interior.
The property sits within a beautiful walled garden, which was also entirely overhauled as part of the project. Our primary aim was to re-establish a connection with the garden from every part of the house. The ground floor, which had become a rabbit warren of disconnected spaces and laborious corridors, was entirely re-configured. The new more open plan ground floor is designed to view the outside from every point. Whether cooking, working or resting, a window or glass door intentionally frames a different aspect, from the rose garden or church spire to the wildflower medow or vegetable beds, the house and garden now co-exist as one.
Improving the functionality and hierarchy of spaces were key to returning the house to an efficient and pleasurable family home. The kitchen now sits in its original location, at the heart of the house at the rear for privacy and to maximise views and connection with the garden. A more formal dining room now merges with the kitchen and allows light from the impressive Georgian sashes to flood the entire space. We added a bootroom at the rear entrance, a separate Study/ Library bathed in light from double glass doors and an extra guest bedroom. Together these changes have rationalised the layout and created a beautiful and practical place for the family to live and work.
Retaining the original character of the house was a primary consideration. An unsightly, flat roofed 60’s addition was replaced with a new extension which seamlessly extended an original façade, wrapping it around the original house and embedding it within the existing fabric. We meticulously selected perfectly matching reclaimed materials and worked closely with the builder to ensure that our vision was realised. An original inglenook fireplace and bread oven was discovered and completely refurbished and is now the centre piece of a warm and inviting country kitchen. The roof was entirely overhauled, modern windows replaced with original replicas and countless repairs made to the external fabric; the cold, inefficient envelope transformed and now preserved for future generations to admire.











